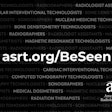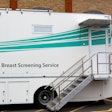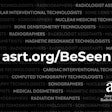At the Dartmouth-Hitchcock Medical Center in Lebanon, NH, Dr. Monte Clinton and his staff have a problem that many radiology department heads can only dream about: They are overwhelmed by their own success.
"Ten years ago, we built this medical center on 225 acres of land. We’re a 400-bed hospital and we’re going to be doing 180,000 exams this year. The problem is that we are victim of our success; everyone wants to come here," Clinton said.
The radiology department is equally impressive: a 55,000-square foot department with 11 x-ray rooms, five ultrasound suites, four nuclear medicine rooms, two rooms each dedicated to CT and MR, and one interventional suite.
Yet, "we are bursting at the seams," Clinton said. "Our referring physicians are getting upset because the wait (for patient imaging) is so long -- there’s a 20-day wait for an elective CT exam even though we’re running our CTs 24 hours a day, 7 days a week. So we’re in the midst of a huge expansion 10 years after building this new hospital."
As director of radiology at Dartmouth, Clinton knew that more physical space wasn't the only answer: A plan to optimize imaging room utilization and throughput would be equally important. Clinton and medical imaging consultant Kenneth Johnson shared their experience with improving utilization and throughput in a presentation at the 2002 American Healthcare Radiology Administrators conference in New Orleans.
Specifically, they offered four tools that administrators should consider adopting to improve productivity, make the most of current facilities, and prepare for future expansion.
Benchmarking
Traditionally, benchmarking exercises are done in three steps: Identify the best, visit them to learn how they do what they do, and set a goal to equal or exceed their performance. While Johnson was in agreement with the first two steps, he advocated abandoning the third.
"Just because somebody else is doing something doesn’t mean that you or I can do it," said Johnson, who is president of Kenneth Johnson and Associates in Columbus, OH.
Rather than zeroing in on a potentially unattainable goal, Johnson recommended keeping an open mind and exploring different options. The most important thing to avoid is mimicking other institutions or plans if they are not right for your facility.
"So often, I’m asked to give people the magic number: How many square feet do I need? What piece of equipment is best? There is no right answer to these issues; these are individual decisions," Johnson said.
Start by drawing up a blank map of the U.S. and pinpoint facilities that have done commendable jobs, whether it was a hospital renovation or the installation of a PACS. Be forward-thinking, and pick places that represent how you envision your department a few years from now, he said.
Clinton urged attendees to take advantage of the Partners in Learning program offered by the AHRA. Every year, between 25-36 approved applicants are given the opportunity to spend a few days at one of 26 host hospitals, including Dartmouth. The AHRA covers $1,000 in expenses for transportation and lodging for one individual to go on the site visit.
A radiology administrator at each site will review that facility's particular activities and challenges. Participants can then learn about the facility’s day-to-day operations.
Johnson suggested taking the time for a fairly in-depth scouting trip. Too many site visits are a whirlwind and don’t yield the right kind of information. Taking along the vice president of facilities, or whoever is ultimately in charge of a renovation project, is the best way for management to understand what the department needs.
"The more you can show somebody what you are trying to create, the better the result will be. I equate it with building a house," Johnson said. "When you build a home, the best way to have a positive outcome is to find the identical house that you want, on the same type of property, and come back and tell the architect ‘This is what I want.’ Just don’t go to San Diego and look at a house overlooking a seaside cliff and then come back to Columbus, OH, and expect the same."
Room utilization studies
In Johnson’s view, a room is being used the minute a body is in it. "That doesn’t mean the room is being utilized properly -- the patient might be changing clothes, they might be waiting for the radiologist to show up -- but the room gets utilized when there is a patient inside it," he said.
He also defined throughput as the number of billed procedures done in a specific time period, whether that’s a day, a month, or a year.
These two elements should then be combined to produce a snapshot survey of a room, including the time the patient went into the room, the time when they came out, the number of billed procedures performed, and whether the exam was outpatient or was referred from the emergency department. This information is then transferred to a timeline, allowing the administrator to see how the room was used.
"This chart is not saying that (room utilization) is right or wrong," Johnson said. "It’s just showing how it’s operated."
In Clinton’s department, this snapshot survey revealed that one of the MR rooms was underused. As a result, he and his staff made a conscious effort to improve productivity in that area.
"Once we saw the (utilization) visually, we saw that we weren't doing a very good job in MR 2, " he said. "You can show (the survey) to your MR team leader and say ‘How can we fill in some of those gaps?'"
While a snapshot survey may be easy to perform, fixing the problem might be harder. Expecting a department to leapfrog from 17 exams a day to 30 a day over a weekend isn't realistic, he said.
"It’s the same as improving your golf score: It’s painful and a lot of times it doesn’t even happen. In most cases, the last thing in the world you need is a new driver to help you get into more trouble by driving the ball further into the woods. What you need is good data and a solid approach, and then you try to find ways to improve," Johnson said.
Functional drawings
The main goal of functional drawings is to reduce "the spaghetti," or needless running around that staff has to do in order to get the job done, he said. A functional drawing shouldn’t just include the layout of the building or department -- it also should include information on workflow.
"Before starting, understand the existing (workflow) conditions based on data, interviews, and observations," Johnson said. "What works? What doesn’t work? What can be refined? Walk around the department and see what’s going on."
Workflow analysis on a functional drawing should be done on the ground level, as well as with an "aerial" view. Input should be obtained from department staff, not just from the architect who drew up the blueprints. Johnson warned that, at larger facilities, blueprints are sometimes shown in piecemeal format. A functional drawing can alleviate the confusion associated with segmented architectural renderings.
At Dartmouth, Johnson’s functional-drawing method results in a CT suite being moved out of radiology and into the emergency department. Although this move may seem counterintuitive, it was the best way to "reduce the spaghetti" in Clinton’s department.
"What they were going to be doing was bringing all the patients down the hall (from ER) to the radiology department," Johnson said. "Why don’t we move one of the CTs over there but have a door that (connects the two departments)?"
Workflow simulations
From the functional drawings, simulations of the proposed design should be made. Using scale models can help people really see what is in their best interest. Chances are the simulations may vary from pre-existing plans, so Johnson stressed the importance of refinement versus change.
"People will say ‘It’s too late. We can’t make any changes. We’re over-budget. We’re already behind schedule.’ What I found is if I say ‘We won’t make any changes, but we might suggest some refinement,’ they buy it," he said. "What is a refinement? A change is negative because people think that a change is going to cost money. It becomes a refinement if you can show people the impact of doing it better."
In Dartmouth’s case, that meant overhauling the CT suites and the PACS reading rooms. Before the redesign, doctors would be tempted to take a shortcut through the patient room in order to get to the reading room. The new design had the PACS reading rooms in a more centralized location. Within each CT suite, the redesign gave technologists at the console a clear line of sight to patients.
"When you use words like ‘I want to have a nice, ergonomic, patient-friendly, well-designed department with pretty wall coverings,’ what does that mean? The more you can show people what you want, the better off you are," Johnson said. "If you can get people working together toward a common goal, I believe you can make a lot of things happen."
By Shalmali PalAuntMinnie.com staff writer
November 7, 2002
Related Reading
Clinical IS audits tune performance, productivity, October 3, 2002
MRI design resonates with functional, aesthetic qualities, July 22, 2002
Successful PET centers require planning and persistence, July 15, 2002
Monitor choice impacts diagnostic accuracy and throughput, May 4, 2002
Workflow engineering essential for PACS implementation, May 2, 2002
Copyright © 2002 AuntMinnie.com



















