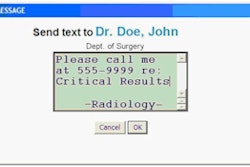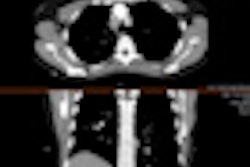In radiology reading room design, as in life, it's difficult to please everyone. That's why it's crucial to utilize adjustable and modular furniture to ensure adaptability, according to PACS veteran Dr. Steven Horii from the Hospital of the University of Pennsylvania.
Of course, there are many other vital aspects to successful design, including proper lighting and acoustics, and the room layout should be tailored to the available space and how it will be used.
Horii shared his wisdom and recommendations gathered over 10 years of experience with reading room design during a session at the Society for Imaging Informatics in Medicine (SIIM) annual meeting, held earlier this month in Washington, DC.
Most recently, Horii was involved in planning the University of Pennsylvania's Perelman Center for Advanced Medicine, a new outpatient facility that opened in 2008 adjacent to the hospital. The radiology department moved all outpatient imaging services to the new building except for interventional radiology, nuclear imaging, and ultrasound.
Two new reading rooms were included: a main reading room and a secondary room, which was initially dubbed the "fishbowl" because it involved placing radiologists behind glass walls to allow patients to see them at work when they entered the radiology clinical area, Horii said. Even though a plan was developed to protect patient confidentiality, this proposal was eventually dropped because patients didn't have that much interest in seeing radiologists work, he said.
At the new building, the main radiology reading room was built to house radiologists who primarily read cross-sectional imaging (MRI and CT). Based on modeling of examination volume, a plan was developed to place 22 workstations in the room, which is approximately 1,500 sq ft, Horii said.
In their initial design, architects followed the traditional "ballroom" design, which basically places all of the workstations around the periphery of the room. They also came up with a lighting plan that consisted of an array of downward-firing luminaires, which deviated from the radiologists' request for the same lighting as in their previous reading room, Horii said.
"We decided that since this is the Perelman Center for Advanced Medicine, why would we have a reading room that's based on a 50-year-old design?" he said.
Looking for ideas
As they began the process of gathering ideas for more suitable room design, they examined a multiple-workstation room for graduate students designed by the Harvard University Graduate School of Design. They also looked at a recent redesign by the Medical College of Wisconsin of one of its reading rooms.
While these two environments had different purposes, they shared a choice of furniture: the Resolve office system from furniture firm Herman Miller. In addition to a high-tech look, Resolve includes elements such as diffusers for overhead lights, sound barriers, and cable management features, he said.
Furniture from Steelcase, Knoll, and other companies was also considered, but the institution settled on Resolve due to the ease with which it can be reconfigured.
After correcting a design flaw in the architect's initial proposal that had caused access issues for one of the workstation locations, the final plan also included the lighting the radiologists wanted. Cables come down from a suspended ceiling, run across tracks, and then run down vertical poles to provide power and networking for each of the workstations.
From this design experience, the group learned that you have to keep after contractors, Horii said. Not only did they initially install the wrong luminaires, they failed to install dimmers and put all of the switches in one spot.
"If you wanted to change the lighting, you had to get up and walk to a particular spot in the room," he said. "The controls for the lighting are not right near where you sit."
Also, you just can't please everyone, Horii said. When radiologists were polled on where the RIS and speech recognition monitor should be placed relative to the image monitor, the majority said the right side.
But after the workstations were configured that way, about half the radiologists complained, saying they instead wanted them on the left, Horii said. A third of the radiologists also preferred the "ballroom" style of reading room, with workstations placed only on the periphery, over the "central-spine" model that was eventually used.
All complained about the room's acoustics, while some said the workstation spaces were too small. The institution's speech recognition system is sensitive to noise and the walls of the reading room are acoustically "lively," Horii said.
"A conversation at one end of the room can be heard at another," he said.
The university is looking into potential remedies such as placing artwork or other sound-absorbing materials on the walls, adding a panel above existing acoustical dividers, and moving monitors. They're also considering reducing the number of workstations and enlarging workspaces, Horii said.
"We're in the process now of figuring out what the maximum utilization is," he said. "We've never had all 22 workstations in use at once. We can probably cut back on that number and enlarge some of the spaces."
Other reading designs
The institution also had the opportunity to design other reading room spaces, including an emergency radiology/body MRI reading room, the secondary reading room at the Perelman Center for Advanced Medicine, and a 3D lab.
From the experience with the new emergency radiology reading room, the group learned of the need for work surfaces that are deep enough for keyboard and mouse placement, Horii said. In addition, large monitors may negate the value of adjustable keyboard arms.
In addition, workstations need to be peripherally located in narrow rooms, he said.
"We could not in this room have a central spine, like we did in the large reading room," he said. "We had to get eight workstations in there and we did that, but the only way was to do it peripherally."
A central-spine design was also not feasible in the close quarters of the secondary reading room (formerly known as the "fishbowl") at the Perelman Center. There are four workstations in this room, which has now been renamed the "spa."
It also utilizes height-adjustable, motorized tables that are deep enough to avoid keyboard and mouse trays, thick sound-attenuating workspace panel dividers, and an acoustical ceiling.
"We do not have complaints about acoustics in this room," he said.
The institution's 3D lab was planned with a peripheral workstation placement, but not for reasons of space limitation. Many different workstations are used in the 3D lab, so it's helpful for users to be able to roll their chairs directly across the room to a different workstation, instead of having to walk around to it in a central-spine configuration.
Recommendations
Because it's difficult to design to please everyone, furniture adjustability and modularity are key for adaptability, Horii said.
Lighting design also remains a major factor, and institutions should not use built-in casework because it's easier to change mobile furniture configurations, Horii said. Acoustical design should also be considered.
Designs also have to suit the space, and the space layout should be influenced by how personnel interact in the space, he said. Laptop support should be provided, including allotting desktop space as well as extra power outlets and network drops.
It's also nice to have a "touchdown" space for radiologists to relax, including amenities such as a coffee maker, water dispenser, refrigerator, and a window with a view outside, Horii said.



















