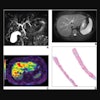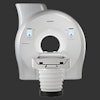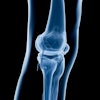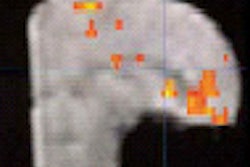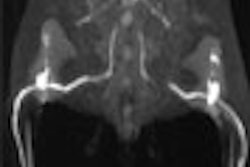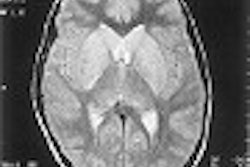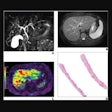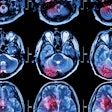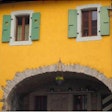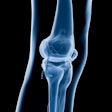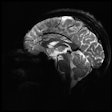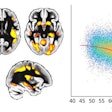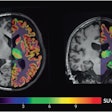Bernstein & Associates, Architects
Facility owners and managers planning a new MRI installation should be aware of the recently issued American College of Radiology White Paper on MR Safety (AJR, June 2002, Vol. 178:6, pp. 1335-1347). The article that follows is a highly selective review of the white paper, focusing strictly on its architectural implications. It is recommended that anyone involved in creating a new MRI facility read the entire white paper.
The main architectural impact of the white paper is contained within section B, Static Magnetic Field Issues: Site Access Restriction. The main concept put forth is the recommendation that MRI facilities be zoned, as a way of ensuring patient and staff safety. The recommended zoning is described below.
Proposed Zone I
This is the first space that visitors enter when they visit the MRI facility. It is the area that is "freely accessible to the general public...through which patients, healthcare personnel, and other employees of the MR site access the MRI environment" (AJR, June 2002, Vol. 178:6, p. 1336). Typical program elements for the Zone I area would be waiting and reception areas.
Proposed Zone II
This is the "interface between the publicly accessible uncontrolled Zone I and the strictly controlled Zone III and IV"(AJR, June 2002, Vol. 178:6, p. 1336). Typical program elements for this zone might include patient dressing rooms and patient holding rooms.
Although the white paper describes Zone II as an area that patients move about under the supervision of MR personnel, and also as an area for patient interaction on topics such as medical insurance questions, it is my experience that some of these functions are handled at the reception desk (in a setting designed to protect patient privacy), and that in today’s reduced staffing mode, there may not be sufficient staff to constantly monitor the Zone II area. Therefore, it would appear that the restrictions on entry to Zone III from Zone II, as described in the white paper, would take on special importance.
Proposed Zone III
This is the "region in which free access by unscreened non-MR personnel and/or ferromagnetic objects and equipment can result in serious injury or death as a result of interactions between the individuals/equipment and the MR scanner’s particular environment"(AJR, June 2002, Vol. 178:6, p. 1336). The program elements indicated within Zone III are the control room and the computer room (housing the electronic equipment for the scanner). There are at least three significant areas where the white paper site diagram diverges from many current MRI facility plans:
- The computer room is within the control room, i.e., the only access to the computer room is through the control room.
- Access to the scan room (Zone IV) is from within the control room, i.e., the only access to the scanner room is through the control room.
- Access to the Zone III area (the control room) from Zone II is shown on the diagram to be through a locked door. A card-key locking device is recommended because it can distinguish between authorized MR personnel and non-authorized personnel). Combination locks are not recommended.
As an example of the need to read and assimilate the entire white paper, it proposes a strict correlation between the physical parameters of a proposed zone and the personnel who have independent access to that zone. Independent access to Zone III, per the white paper, is allowed only for MR personnel who have been properly trained (access is not allowed for non-MR personnel or MR personnel who have not been properly trained).
Proposed Zone IV
This is the scanner room. It is only accessible from Zone III (the control room), and access to the scanner room should be observed and controlled by Level II MR personnel while sitting at their workstations in the control room. Additional architectural recommendations for the Zone IV space are as follows:
- The Zone IV space should be "clearly marked with a lighted sign and red light stating ‘The Magnet Is On’ "(AJR, June 2002, Vol. 178:6, p. 1336).
- It is recommended that the warning sign be illuminated at all times, with a 24-hour back-up power system in the event of a power outage.
Additional observations and recommendations
Additional observations and recommendations made in the white paper, which would have a direct bearing on the facility plan, include the following:
- Metal detectors are not recommended in the MR environment for a number of reasons listed in the white paper, including the variability of the settings as well as the variability of operators' skills.
- Following removal of any items with metal content, it is recommended that patients wear a gown provided onsite with no metal fastenings, thereby necessitating the provision of dressing rooms with associated clean gown supply and used gown deposit.
- Local firefighters need to be educated about the particular needs -- and dangers -- of fighting a fire within an MRI facility. The white paper lists examples of non-MR-compatible firefighting equipment that would have potentially catastrophic effects if brought into the Zone III and Zone IV areas.
- MR-compatible fire extinguishing equipment must be provided, located, made accessible, and made visible in the Zone III and Zone IV areas.
- Room oxygen monitoring was rejected by the authors, because "the present oxygen monitoring technology was considered by industry experts to not be sufficiently reliable to allow for continued operation during situations of power outages, etc."(AJR, June 2002, Vol. 178:6, p. 1342).
AuntMinnie.com contributing writer
September 9, 2002
William N. Bernstein is principal of two architecture and interior design firms in New York City: Bernstein & Associates, Architects (www.bernarch.com) specializing in healthcare, laboratories, and office space; and Architecture for Radiology, LLP (www.arch4rad.com) specializing exclusively in radiology facilities. He is a Yale University-trained architect with more than 20 years experience in the design and construction of specialized, technically demanding facilities in the U.S. and Canada. Bernstein is a member of the American College of Healthcare Architects and the American Institute of Architects, and can be contacted at 212-463-8200 or at [email protected].
Related Reading
Finding the right space for a new imaging center, July 15, 2002
MRI design resonates with functional, aesthetic qualities, July 22, 2002
The Architecture of Imaging, January 31, 2002
Baltimore VA survey says human factors count in soft-copy reading, August 29, 2000
Strategic planning key to PACS installations at imaging centers, August 21, 2000
Copyright © 2002 Bernstein & Associates, Architects
