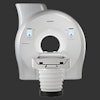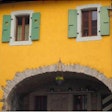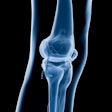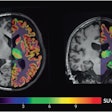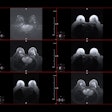Modular buildings are often viewed as a short-term solution to MRI siting needs. Sometimes the cost of the equipment eclipses the project budget, and the lowest initial cost becomes the only consideration. Occasionally, modular units are seen as the only way to get a turnkey MRI project accomplished. For these and many other reasons, facilities often turn to factory-assembled modular units to house their MRI systems.
These buildings provide tremendous flexibility, the fastest time to occupancy, and some significant cost and financing benefits. Why then, if they are so promising, are so many modular MRI structures so poorly used by hospitals across the country?
We're not talking about a mobile MRI unit that rolls in on the trailer of a semitruck. Modular buildings are real buildings that, instead of being built by a team of laborers on the site, are prefabricated elsewhere and shipped to the hospital where they're set on a foundation. Working feverishly to shake the "double-wide" stigma, contemporary modular buildings can be made of wood, steel, and even concrete. They're real buildings that can be assembled Lego-like to make structures of any size or shape.
Modular buildings do have functional limitations, most notably that they have to be capable of being transported from point A to point B. Typically this means that they are narrower than 14 feet (any wider requires special wide-load permits for the semitruck that delivers the components). If you can imagine a semitrailer or cargo container, that is roughly the size and shape of most modular building components. Buildings larger than a semitrailer are possible by simply combining multiple modules, though single-module buildings are the simplest to site.
A 14-foot-wide building really requires a shoehorn when trying to site an MRI system. Many vendors' siting requirements call for a room where the inside is wider than the outside of the building, yet they manage to squeeze them in. But once the MRI unit is inside, there's very little room for anything else, such as maneuvering the patient table, any staff or family who might be attending to the patient, equipment, or even coil storage. And the maximum length limitations for trailer-delivered modular buildings mean that the magnet room, control room, and equipment room (when they're made as small as possible) consume about 80% of the trailer length. There's virtually nothing left over for needed patient screening and holding areas, janitor's closet, or an office.
These single-module buildings are so narrow that, even with active shielded magnets, the 5-gauss line of 1.5-tesla magnets penetrates the magnet room into adjacent spaces or to the outside of the building without any passive steel shielding. This problem is even more severe for 3-tesla systems, which are increasingly finding their way into modular buildings.
Perhaps it is because the buildings are so small and the magnetic field hazards frequently penetrate to the outside of the building, or perhaps it is because the modular building is delivered on a semitrailer and looks (until it's placed on the foundation) like a mobile unit. Whatever the reasons, these buildings are often plunked down in a former grassy spot or parking lot, and are disconnected from the main part of the hospital, requiring patients to trek through the weather to reach their destination.
When poorly sited and remote from other services, these MRI units suffer from poor patient throughput, inefficient staffing, and invariably are placed in the location needed for the next expansion or renovation project. Even when married to an existing building to provide a contiguous patient care environment, features such as integrating the mechanical or electrical systems of the modular building with the parent facility are often overlooked. This was, in fact, one of the identified contributing factors in the 2001 MRI death of 6-year-old Michael Colombini.
The MRI facility at Westchester Medical Center in Valhalla, NY, where Colombini died in a tragic missile-effect accident, was a modular building that had been attached to the existing hospital. As is typical of single-module buildings, all functions were condensed to their minimum possible area, and hardly any spaces were provided for the needed safety checks.
For whatever reasons, modular structures are often regarded as something less than real buildings, deserving of less siting and integration than a site-built building. Far too frequently they're plunked down in a parking lot or adhered to the side of a hospital like a barnacle, with little thought. This is a terrible mistake.
Despite the prevalence of prototyped MRI modular buildings, modular construction should be viewed as a delivery technique and not as a prefabricated design solution. Because of the pervasive disregard for the fundamental planning issues in designing and siting, modular healthcare buildings are too often used in ways that compromise care at multiple levels. Facilities considering the use of modular buildings for any purpose, including imaging, should not treat these factory-built structures with less forethought than a site-built building would receive.
Factory-built structures are an excellent solution for many problems, including speed of siting. But we should not trick ourselves into believing that, just because they can be delivered in nearly move-in condition, a modular building automatically addresses the equipment, staffing, patient flow, and safety needs of your facility.
By Tobias Gilk
AuntMinnie.com contributing writer
August 22, 2005
Reprinted from www.mri-planning.com by permission of the authors. If you would like more information on any aspect of MR facility design or safety, please contact Robert Junk or Tobias Gilk at Jünk Architects.
Related Reading
When good vibrations go bad -- an MRI full of sound and fury, August 2, 2005
Did the MRI community learn from the Colombini tragedy? July 28, 2005
Interventional MRI: Out of the scanning suite and into the OR, July 8, 2005
MR safety versus the bottom line: Why safety pays, June 16, 2005
Construction planning outside the MRI suite, June 9, 2005
Copyright © 2005 Jünk Architects, PC


